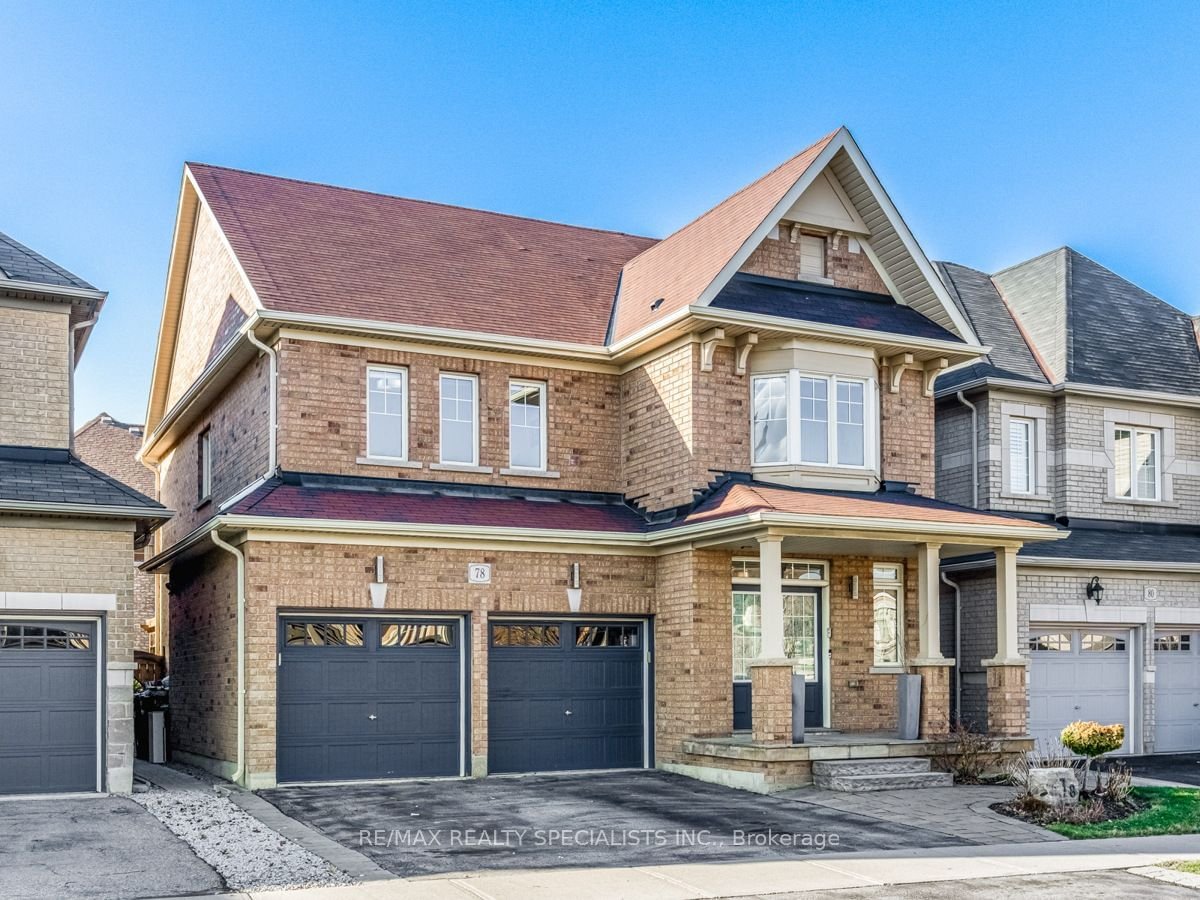$1,379,900
$*,***,***
4+1-Bed
4-Bath
Listed on 4/10/24
Listed by RE/MAX REALTY SPECIALISTS INC.
Pack your bags & move right into over 3000 sq. ft. of meticulously maintained living space. This bright & freshly painted home is filled w/ tasteful upgrades. Smooth ceilings & pot lights throughout. Engineered hardwood on the 1st & 2nd floors. Chefs kitchen featuring under cabinet lighting, extended cabinets w/ crown molding for extra storage, s/s appliances, incl. a gas stove. Walkout from the breakfast area onto textured interlocking stones in your landscaped backyard oasis. The well designed pergola is perfect for providing shade on sunny days & the spacious shed offers additional storage. 2nd floor features 4 large bdrms, each w/ large closets plus 2 full bathrooms w/ double sinks. The separate side entrance leads to a professionally finished bsmt in-law suite. The bsmt kitchen features a centre island, with s/s dishwasher, fridge, stove & built-in microwave. Laminate floors, pot lights, electric fireplace w/ blower & multiple windows creates a bright & comfortable bsmt suite.
Located steps to pond, trail, school & transit. 2 S/S fridges, stoves & dishwashers. 2 washers & dryers (sep. ensuite laundry in bsmt). Backyard Shed, 2 automatic garage door remotes, 1 electric fireplace remote, security motion detectors.
To view this property's sale price history please sign in or register
| List Date | List Price | Last Status | Sold Date | Sold Price | Days on Market |
|---|---|---|---|---|---|
| XXX | XXX | XXX | XXX | XXX | XXX |
W8219868
Detached, 2-Storey
7+4
4+1
4
2
Attached
4
Central Air
Finished, Sep Entrance
N
Brick
Forced Air
Y
$6,849.06 (2023)
38.12x90.29 (Feet)
